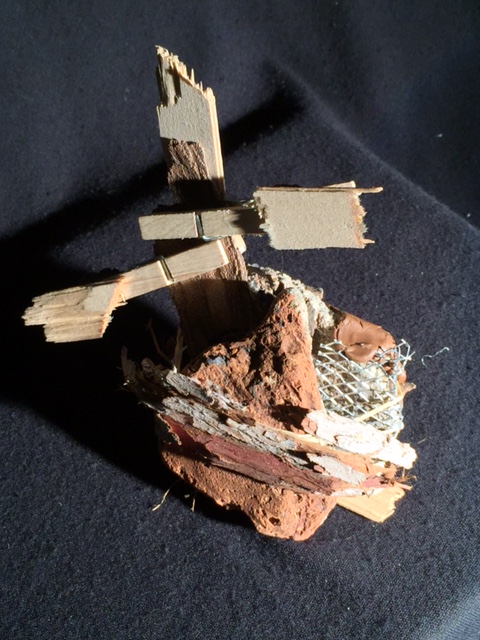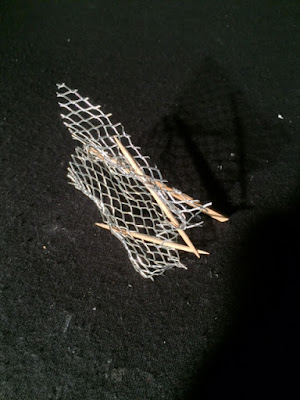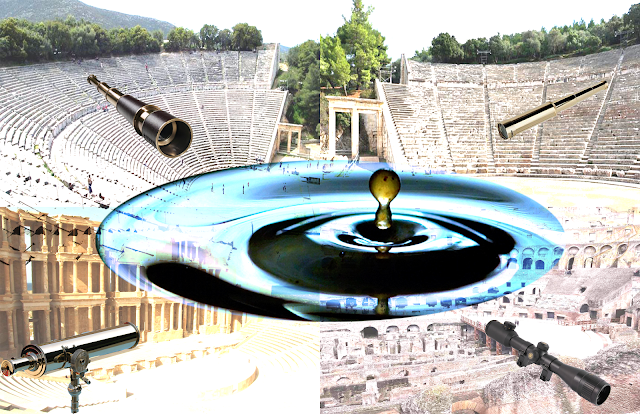ARCH 3610 Fall 2015 Kadrakunov Erjan
City Tech - Design VI
Monday, December 21, 2015
Monday, November 2, 2015
Wednesday, October 28, 2015
Assignment12_Hybrid Model
Wednesday, October 14, 2015
Assignment11_Concept Models
Impression Collage Concept Models
Center ring with portals controverting inwards
Conceptual telescope with different perspectives
Pole fusing with estranged material twisted
Alive/Active Collage Concept Models
Circular surface with plastic popping out
Crescent surface combined with nerves and bruises
Bones spreading out the transparency of the soul
Program Collage Concept Models
Various levels centered around an empty pit
Complexity creates a puzzling space with indifferent loner spaces
Ancient rugged base peeling away, while advanced spread out material
taking over (New vs Old)
Wednesday, October 7, 2015
Assignment10_Concept Development
The Impression
My impression of the site visited (Pier 57, Manhattan) was this grand space, with open air, and many different possibilities. The waterfront could create different sounds, and the area itself has many different viewpoints.
Active/Alive (Specified Word)
I chose the words "Alive/Active" as my representation of the kind of design and idea I believe would fit naturally with the site. I used a speaker as the vocal point as it generates beats, sounds, and vibrations, which is represented in the heartbeats, sound levels, and conceptual signals. The background tells you what it is to be blessed to be alive and living, with the soul of life in the dead center, while the many youth are active enough to uphold this symbol.
Program
My programs are based on a theater, I want to show off the grand hall as a whole and in the spotlight. With different level seating represented by the Mario Vs. Donkey Kong classic retro game. Expressing the entertainment that is the theater through music and art.
Assignment09_Layout & Dimensions
Subscribe to:
Comments (Atom)





















































